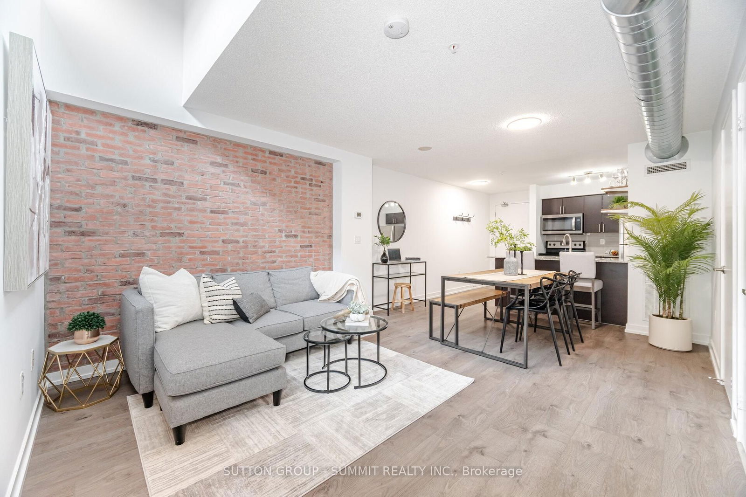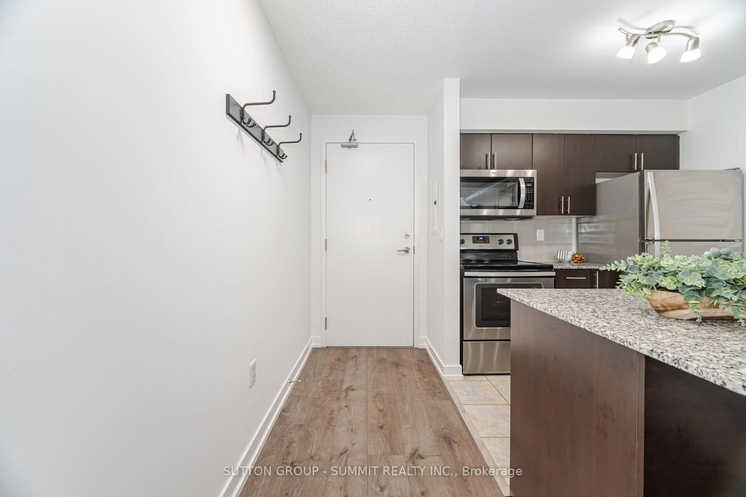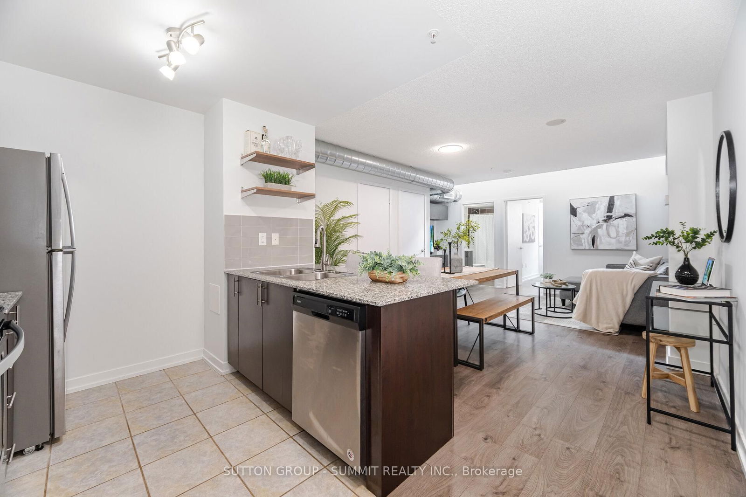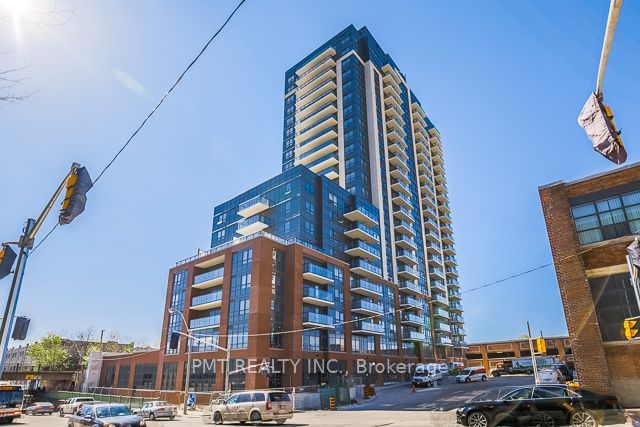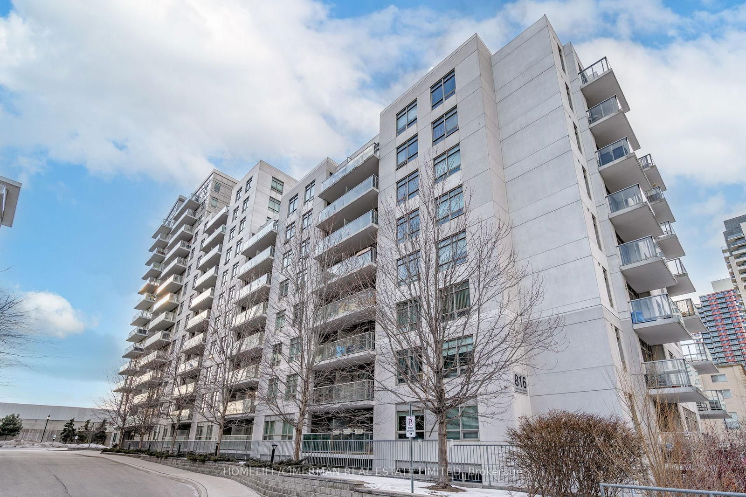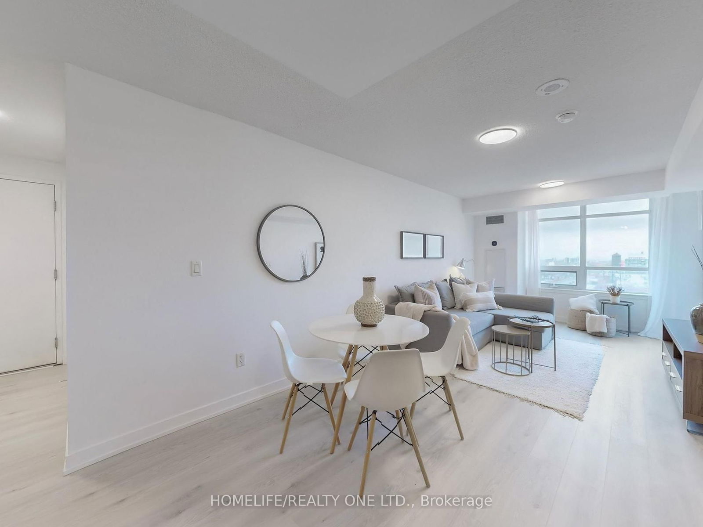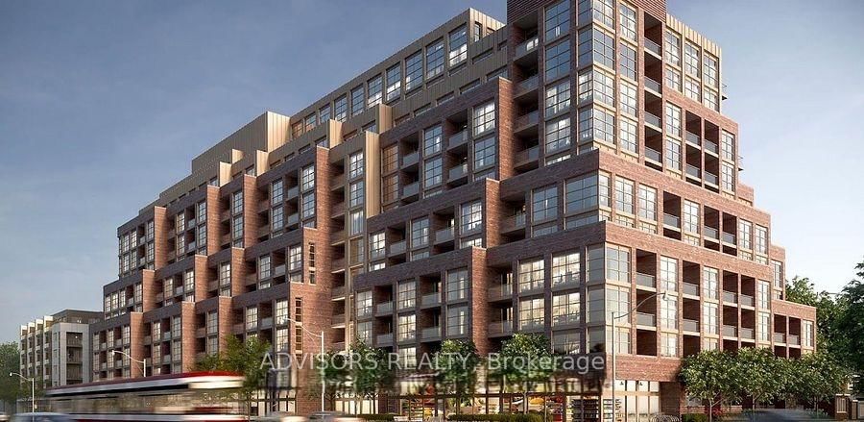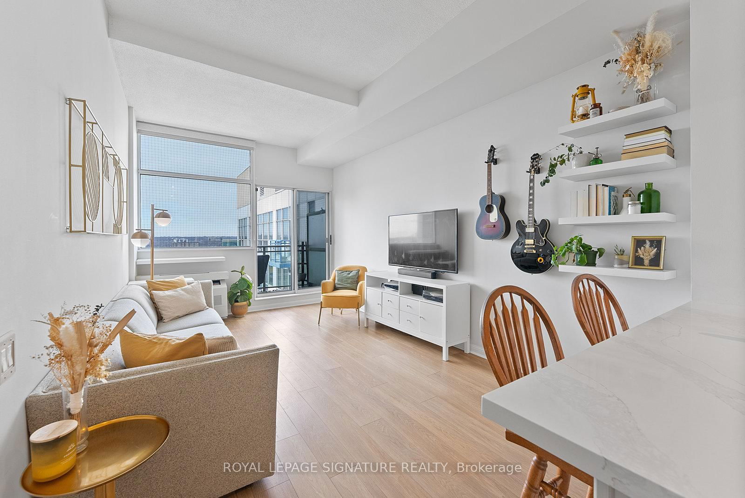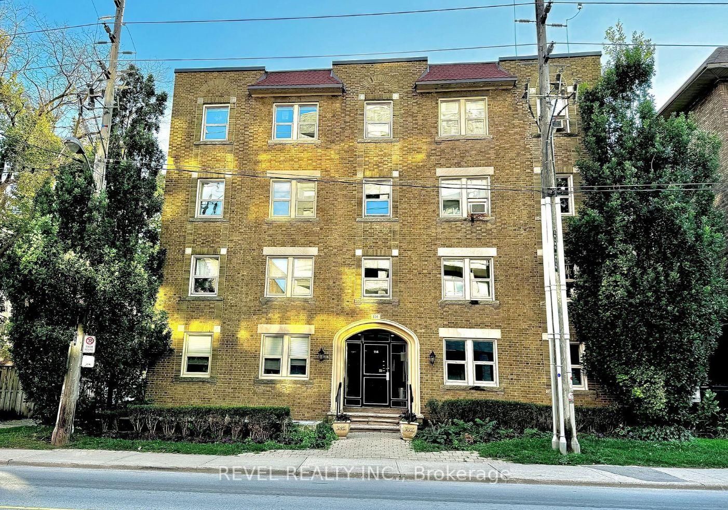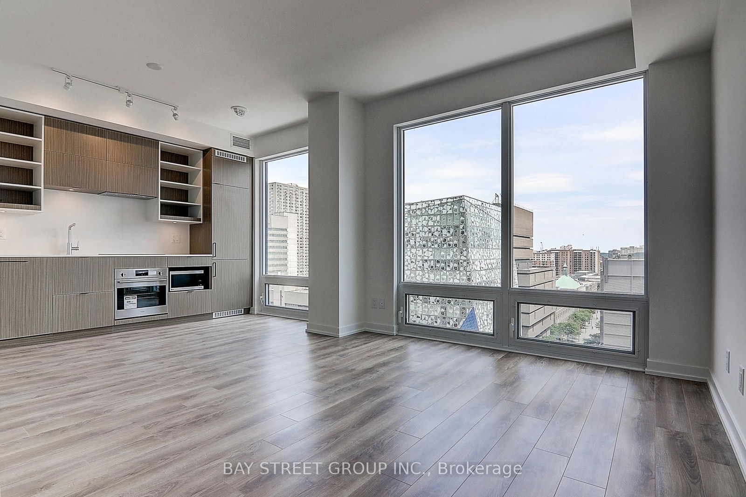Overview
-
Property Type
Condo Apt, 1 Storey/Apt
-
Bedrooms
1
-
Bathrooms
1
-
Square Feet
600-699
-
Exposure
South
-
Total Parking
1 Underground Garage
-
Maintenance
$526
-
Taxes
$2,217.02 (2025)
-
Balcony
None
Property description for 311-1410 DUPONT Street, Toronto, Dovercourt-Wallace Emerson-Junction, M6H 0B6
Local Real Estate Price Trends
Active listings
Average Selling Price of a Condo Apt
April 2025
$847,750
Last 3 Months
$749,706
Last 12 Months
$673,235
April 2024
$683,125
Last 3 Months LY
$596,753
Last 12 Months LY
$655,845
Change
Change
Change
Historical Average Selling Price of a Condo Apt in Dovercourt-Wallace Emerson-Junction
Average Selling Price
3 years ago
$866,214
Average Selling Price
5 years ago
$595,000
Average Selling Price
10 years ago
$295,425
Change
Change
Change
Number of Condo Apt Sold
April 2025
2
Last 3 Months
4
Last 12 Months
7
April 2024
8
Last 3 Months LY
8
Last 12 Months LY
5
Change
Change
Change
Average Selling price
Inventory Graph
Mortgage Calculator
This data is for informational purposes only.
|
Mortgage Payment per month |
|
|
Principal Amount |
Interest |
|
Total Payable |
Amortization |
Closing Cost Calculator
This data is for informational purposes only.
* A down payment of less than 20% is permitted only for first-time home buyers purchasing their principal residence. The minimum down payment required is 5% for the portion of the purchase price up to $500,000, and 10% for the portion between $500,000 and $1,500,000. For properties priced over $1,500,000, a minimum down payment of 20% is required.

